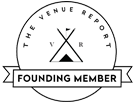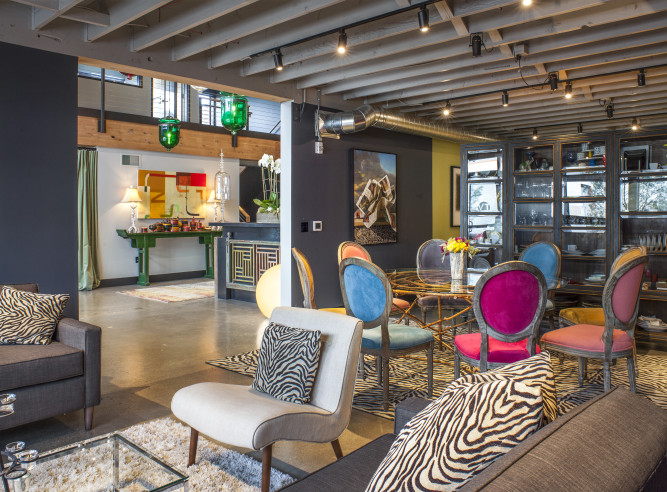The Loft at 8th Ave
EST. PRIOR TO 2015

The Loft at 8th Ave. is a modern, industrial space located in SE Portland.
Upon entering, you'll see that The Loft at 8th Avenue’s foyer and tasting rooms are beautifully decorated and needs little else to create a welcome and warm entrance. The Warehouse, Annex, and Outdoor space are a clean canvas which allows you to use the spaces to best fit your needs.
- Style
-
Contemporary
Eco
Industrial
Modern
Urban
Venue Setting
The Loft at 8th Ave. is a modern, industrial space located in SE Portland. The various spaces within the Loft are a perfect fit for large corporate events, nonprofit fundraising, galas and private events. If you’re looking for an intimate private dining space, ask about our tasting rooms & foyer.
Capacity
(Prices listed here are estimates only & are subject to change)
- Price range
- Does this include catering fees?
No
- Estimated price per head
from $1 to $1
- Insurance
Additional Insurance May Be Required Depending On The Event
(Essential event logistics and amenities to ensure a seamless and memorable experience for you gathering)
This venue does not have any reports at this time
Check back again soon!
The Loft at 8th Ave
Find out more













