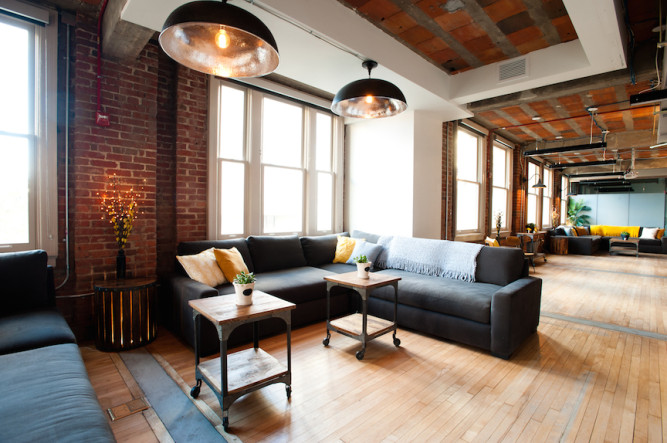The Loft at 600 F
EST. PRIOR TO 2013
This loft in the nation’s Capitol fits the bill for one very versatile venue.
Exposed brick walls, chic furnishings, two large conference rooms and historic charm make this 2 story downtown loft great for any party (political or not).
- Views
- Cityscape
- Style
-
Casual
Industrial
Modern
Retro
Shabby Chic
- Days Venue is closed
- Year Round Availability
Venue Setting
The Loft at 600 F is ideally located in the Chinatown/Penn Quarter neighborhood of Washington, D.C. in the historic Oriental Building Association Building No. 6. Originally built in 1910 and designed by Albert Goehner in the Italian Renaissance Revival style, the building was redeveloped in 2012.
Capacity
(Prices listed here are estimates only & are subject to change)
- Price range
- Does this include catering fees?
No
- Insurance
Additional Insurance Is Not Required To Host An Event Here
(Essential event logistics and amenities to ensure a seamless and memorable experience for you gathering)
This venue does not have any reports at this time
Check back again soon!
The Loft at 600 F
Find out more

















