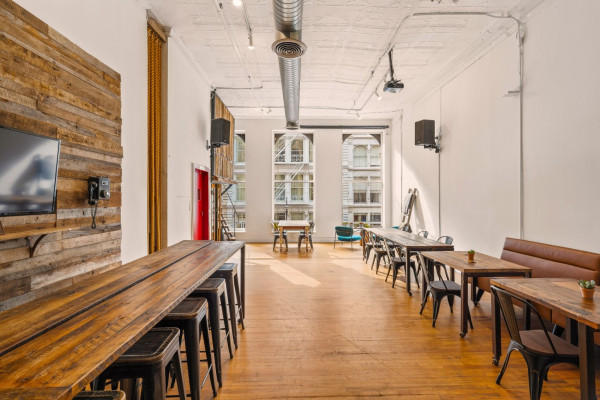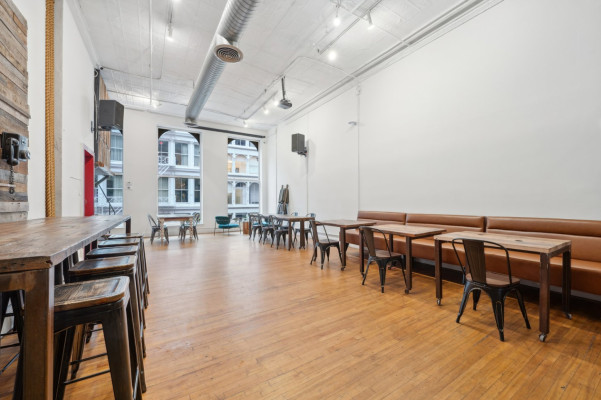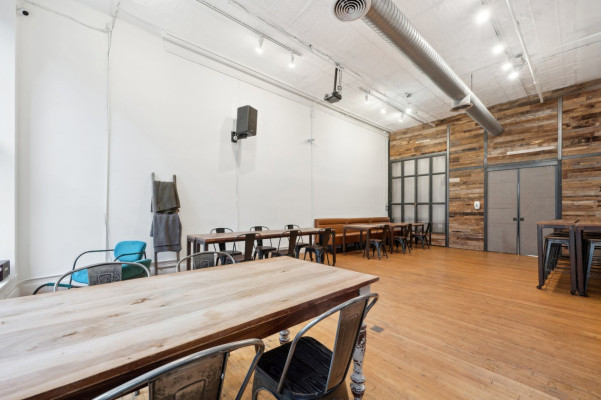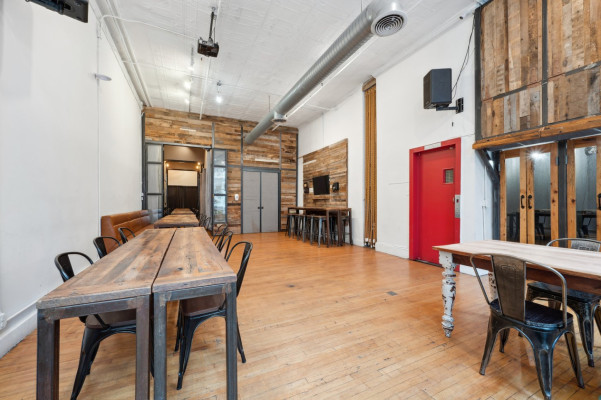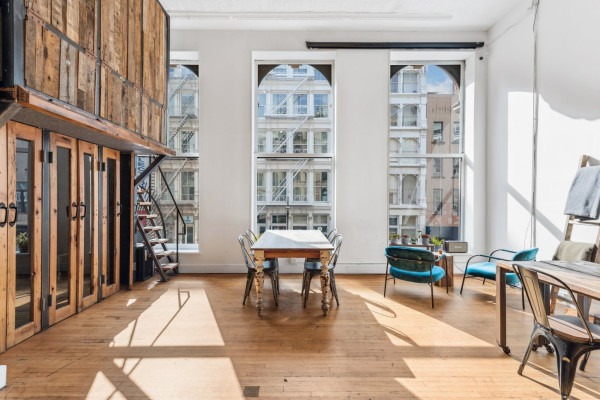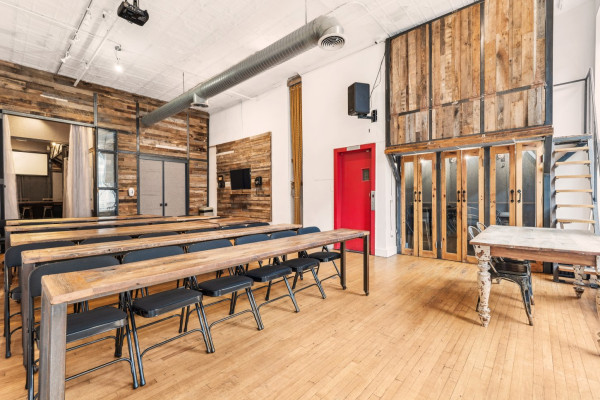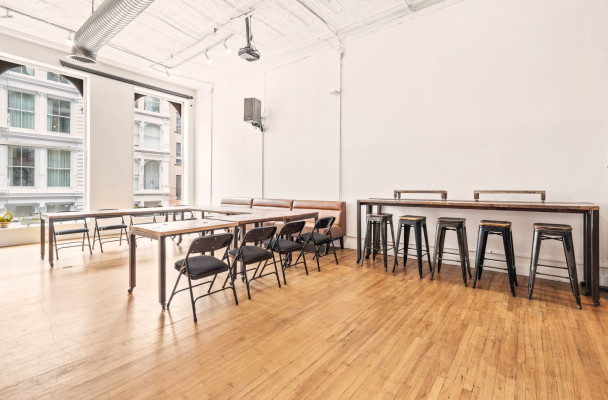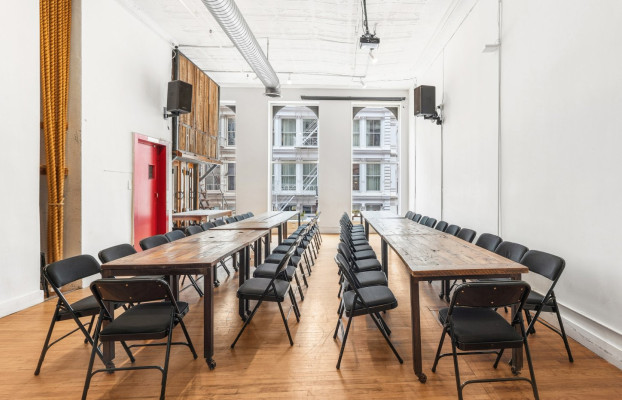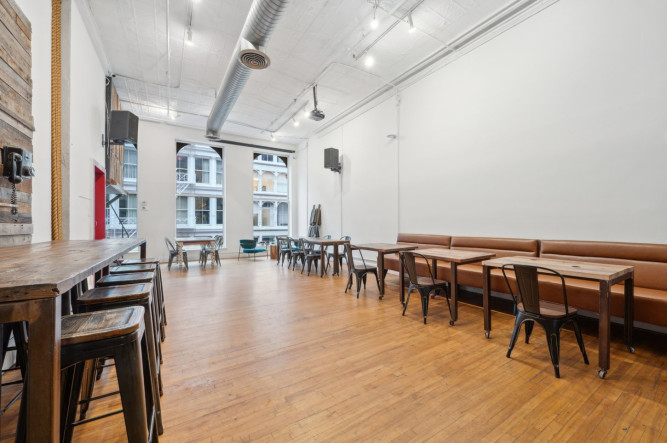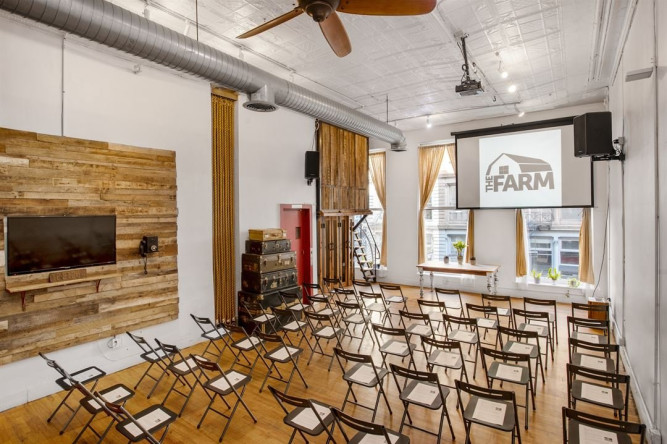- Views
- Street
- Style
-
Casual
Classic
Industrial
Romantic
Rustic
Venue Setting
We designed The Farm Event Venue from the ground up, sourcing rich oak barn wood, corrugated tin, and fixtures from the farmlands of the Midwest. Detailed authentic Americana pieces compliment a highly modular design, defining a truly unique experience for you and your guests.
What makes The Farm events so special is that you’re not just getting for the event space, you’re gaining the entire experience. We can take care of everything from layout and setup to catering and staff, to ensure your occasion is one that is memorable for all the right reasons!
Capacity
- Price range
- Does this include catering fees?
No
- Additional charges
Cleaning fee - $200 (applies to all bookings)
Security Guard fee - $45 per hour (may apply to some bookings)
Bartender Fee - $45 per hour (may apply to some bookings)
Tax- 8.875%- Insurance
Additional Insurance Is Required To Host An Event At This Venue

