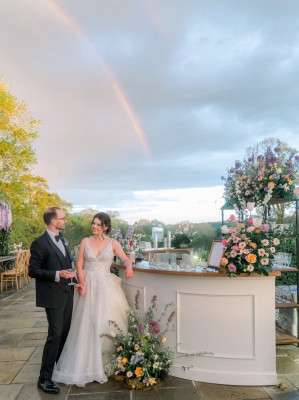The Estate at River Run offers a dream setting to host a variety of elegant affairs. High on a bluff towering over the James River, this exquisite Georgian Revival Mansion offers 22,000 square feet of opulence built by Taylor and Parrish Construction from 1979-1987.
This stately Georgian features an upper brick promenade surrounded by a limestone balustrade, which opens to a double curved staircase to the lower terrace. The mansion's interior boasts extravagant architectural embellishments. Marble floors, ornamental cornices, plaster friezes, two-story columns with gilded Corinthian capitals, and custom crystal chandeliers please the eye from the onset. A Jeffersonian pool house with a hexagonal raised dome presides over a circular pool with bluestone terraces and a limestone balustrade. Nearby, you will discover our Summer Court, which is the perfect location for a romantic tented event.






























