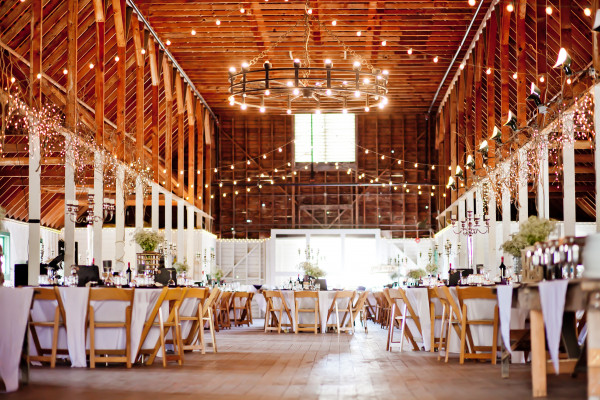- Style
-
Casual
Classic
Country
Garden Party
Rustic
Venue Setting
The ranch hosts 14 acres which includes 3 ponds (one of which is 2 1/2 acres in size), 3 fountains, the historic wagon wheel bridge and the quaint horse bridge, and a 15,000 square foot two story barn. The barn is the the largest wood framed barn this side of the Mississippi if not the largest in all of the US. Originally built as a Carriage Racing Training camp, the barn continues to live on to host events both private and corporate.
Capacity
- Price range
- Does this include catering fees?
No
- Estimated price per head
from $55 to $150
- Additional charges
In addition to site fees (which include use of our tables, chairs and white linens for up to 150 guests) we add in fees for: Catering, Staffing, additional rentals if needed, bar fee if requested, security if alcohol is served, and additional elements our clients desire for us to include into their personally crafted package.
- Insurance
Additional Insurance Is Required To Host An Event At This Venue
This venue does not have any reports at this time
Check back again soon!
Photo tour


















