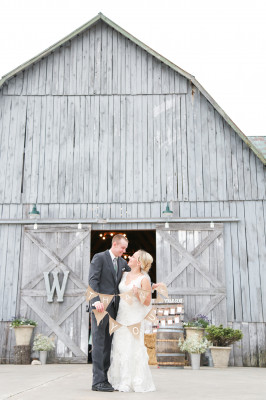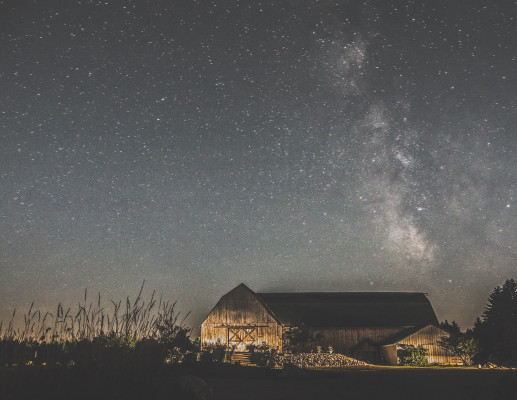- Style
-
Country
Elegant
Romantic
Rustic
Shabby Chic
Venue Setting
Dual Grand staircases lead you to an elevated expanse that can be utilized for ceremonies, dance floor, auction, or smaller parties. The ceilings are adorned with authentic wagon wheel chandeliers overlooking 10,000 square feet of event space. Shanahan’s Barn has limitless potential for your imagination to create a day that your guests will be talking about for years to come. Forever memories are made here.
Capacity
- Price range
- Does this include catering fees?
No
- Estimated price per head
from $20 to $35
- Additional charges
Seating above 200 people requires rental. Chairs for Wedding Ceremony are additional rental. Specialty linens additional; basic white included. Bar must be purchased through venue. We have a preferred list of vendors including lodging, DJ's, catering, decorators, planners, and more.
- Insurance
Additional Insurance Is Not Required To Host An Event Here
This venue does not have any reports at this time
Check back again soon!
Photo tour








































