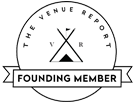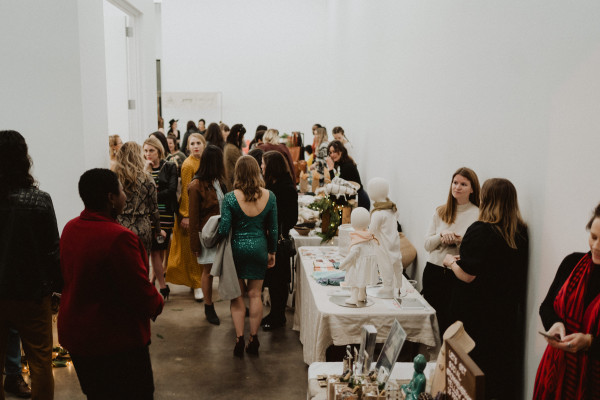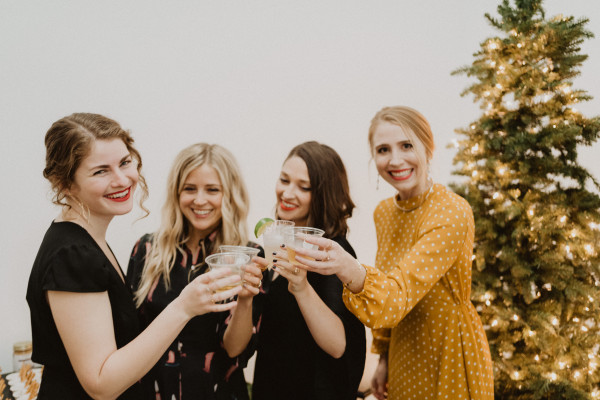Located minutes away from the 10 FWY, USC and Exposition Park, Naked Eye Studio is a historic Art Deco theater, turned studio space, featuring an elegant 23’ bow truss ceiling and an 800 square foot courtyard garden. This 3,000 square foot private campus is an ideal space for events, film shoots, and art exhibitions.
Naked Eye Studio
EST. PRIOR TO 2019

Naked Eye Studio is a historic Art Deco theater turned studio space.
Featuring a charming Art Deco theater marquee entrance, this private campus (built in 1948) includes an elegant 23' bow truss ceiling and an 800 square foot courtyard garden.
- Style
-
Art Deco
Garden Party
Modern
Romantic
Venue Setting
Capacity
(Prices listed here are estimates only & are subject to change)
- Price range
- Does this include catering fees?
No
- Additional charges
$250 cleaning fee
COI required- Insurance
Additional Insurance Is Required To Host An Event At This Venue
(Essential event logistics and amenities to ensure a seamless and memorable experience for you gathering)
This venue does not have any reports at this time
Check back again soon!
Naked Eye Studio
Find out more































































































