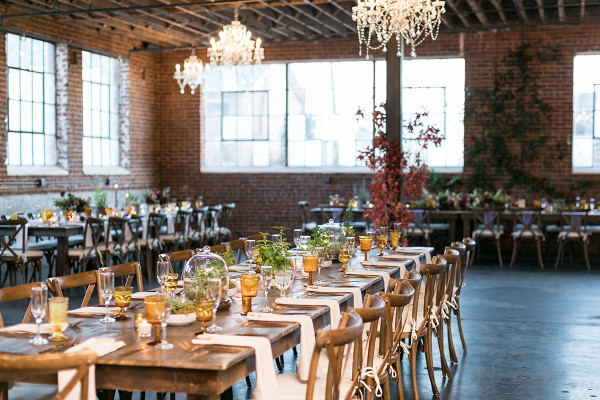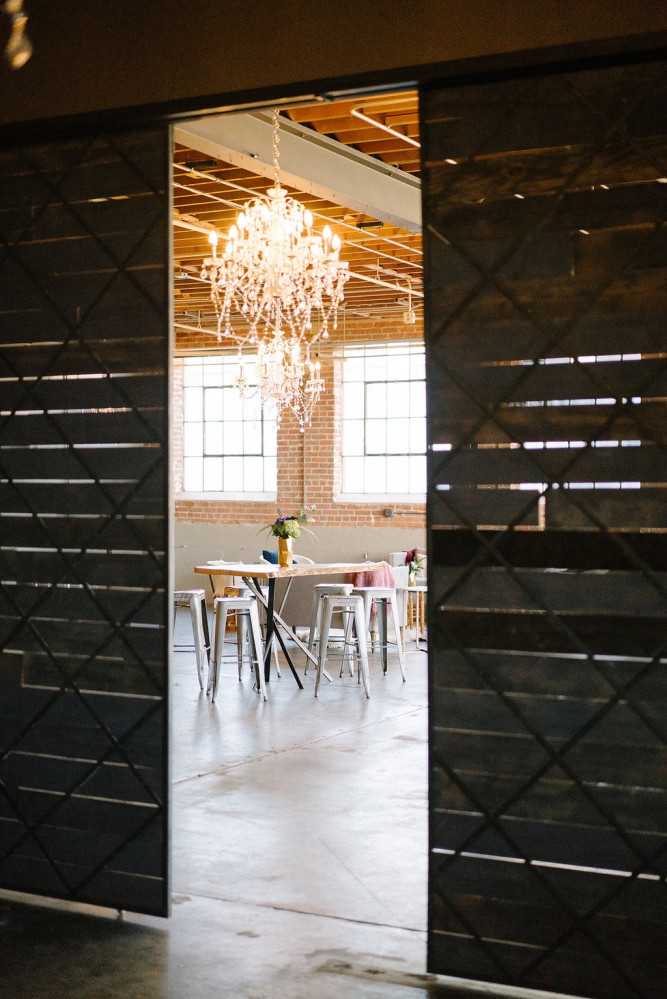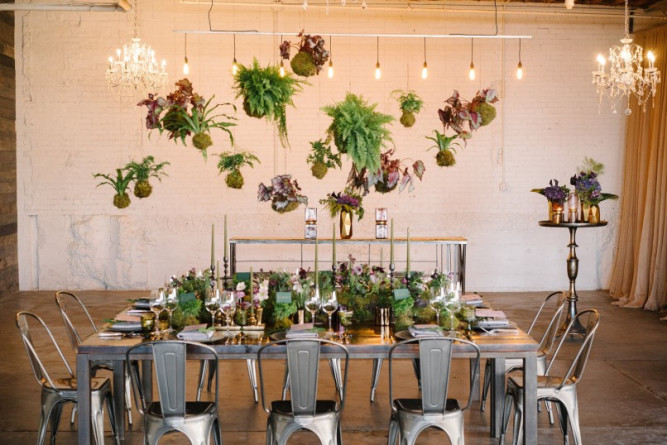Moss Denver is an urban industrial wedding and event venue in Denver’s Santa Fe Arts District. With exposed rafters, polished cement floors, and large factory style windows, the vibe is both urban and warm. Couples can enjoy artistry with an industrial twist!
Moss Denver
EST. 2015
We specialize in weddings and corporate events but service many other events as well.
Our space facilitates 200 seated guests, provides tables and chairs, and has a full kitchen for your caterers. The building itself is an early 1900’s brick and steel industrial building with large windows and steel i-beams.
- Style
-
Bohemian
Eclectic
Industrial
Urban
Vintage
Venue Setting
Capacity
(Prices listed here are estimates only & are subject to change)
- Price range
- Does this include catering fees?
No
- Estimated price per head
from $40 to $200
- Insurance
Additional Insurance Is Required To Host An Event At This Venue
(Essential event logistics and amenities to ensure a seamless and memorable experience for you gathering)
This venue does not have any reports at this time
Check back again soon!
Moss Denver
Find out morePhoto tour

The building itself is an early 1900’s brick and steel industrial building with large windows and steel i-beams.

Our space facilitates 200 seated guests, provides tables and chairs, and has a full kitchen for your caterers.
































