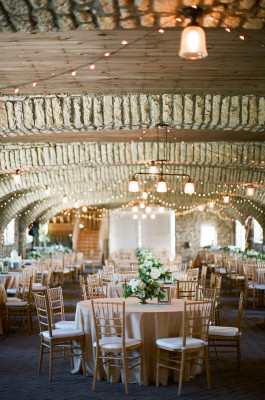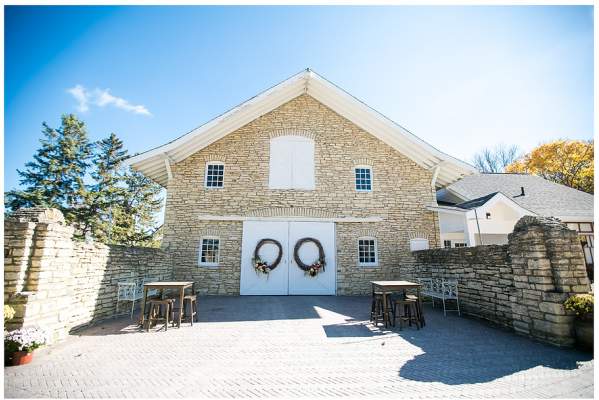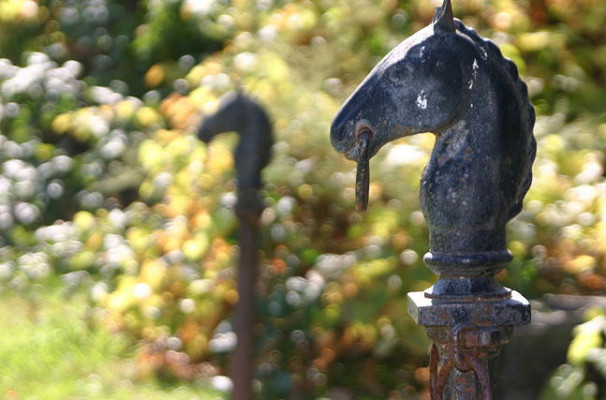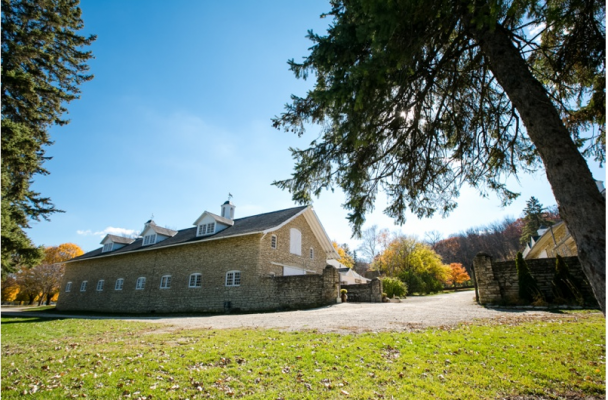Mayowood Stone Barn
EST. PRIOR TO 2010
Transport your heart to an era of clean air, open space, and old-fashioned romance at the historic and lovingly restored dreamscape of rustic Minnesota.
Spread out your family and friends with more than enough breathing room among the classic stone barn, cozy lit-up loft, and charmingly reworked blacksmith shop. You can enjoy your special day or celebratory night, as the staff is more than happy to set up tables, chairs, and sound system, while putting you in touch with their special event caterer.
- Views
- Meadow/Field
- Style
-
Country
Romantic
Rustic
Vintage
Whimsical
- Days Venue is closed
- closed completely from December through March
Venue Setting
You've found The One, now it is time to fall in love with the perfect venue. With our wedding packages, you will have exclusive access to the the property for the entire day. Our team will set up the ceremony chairs under the reaching arms of an old oak tree or in the stunning vaulted Loft. Tables and natural wooden Chiavari Chairs will be set up for your reception in the Carriage Way of the main barn, so decorating can begin as early as 8:00 am. Many people will admire different things about the Mayowood Stone Barn. Perhaps it is the beautiful stone arches or the amazing giant bur oaks stretching over the grounds. They may enjoy perusing the property, imagining Dr. Charlie Mayo and his family riding horses on the racetrack, or the crews he gave work to during the Great Depression creating the dragontooth stone walls surrounding the farm. Mostly, though, the most amazing thing about this place is the feeling of togetherness that occurs inside and out of these century-old stone walls. From the perspective of the people who are here day in and day out, the magic of the Mayowood Stone Barn is in its versatility. The true beauty isn't just the architecture or history, it is what happens each time a couple makes it their own. Different styles, budgets, families, hometowns, and group sizes all seem to feel at home here. We welcome the many ways they transform this space to convey the message of who they are.
Capacity
(Prices listed here are estimates only & are subject to change)
- Price range
- Does this include catering fees?
No
- Additional charges
Catering must be brought in by a licensed caterer of your choice.
- Insurance
Additional Insurance Is Required To Host An Event At This Venue
(Essential event logistics and amenities to ensure a seamless and memorable experience for you gathering)
This venue does not have any reports at this time
Check back again soon!
Mayowood Stone Barn
Find out more



























