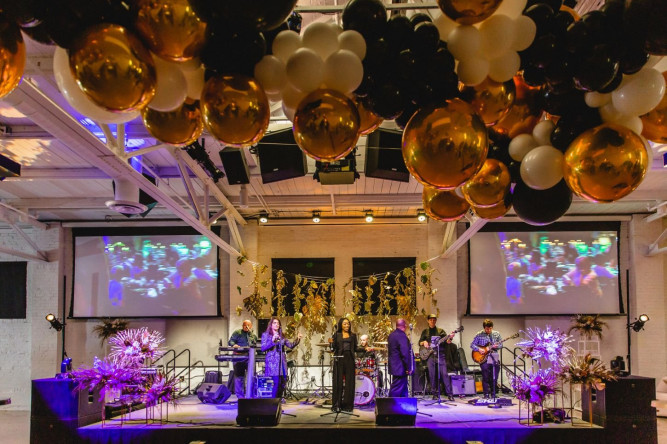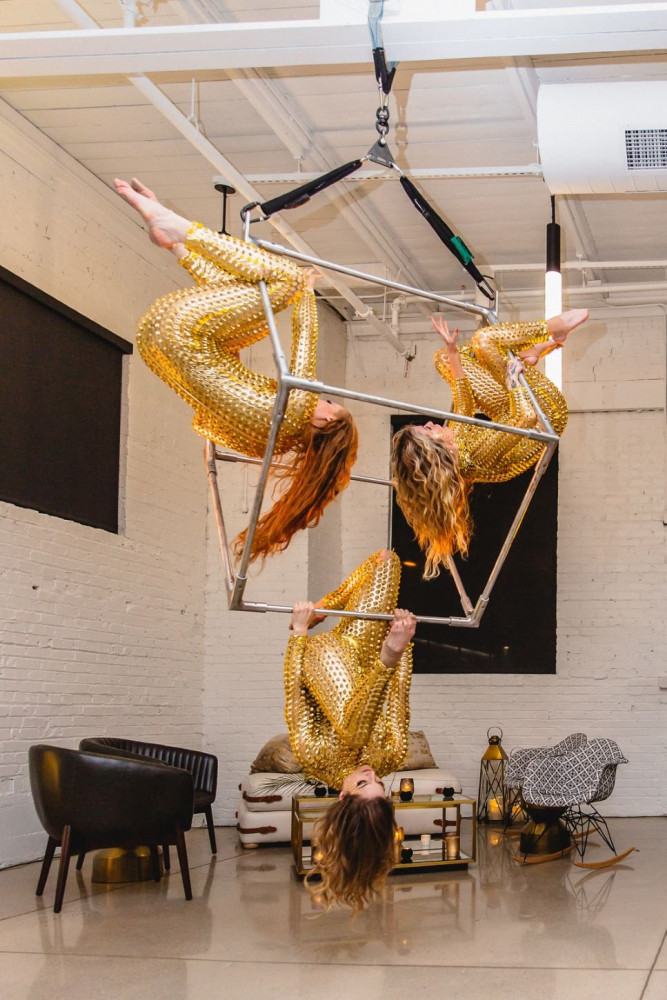Asterisk
EST. PRIOR TO 2019
Asterisks light and bright main hall creates a stunning and fresh atmosphere to gather your guests in celebration.
- Style
-
Casual
Contemporary
Minimalistic
Modern
Sophisticated
Venue Setting
Asterisk is the ideal private event venue for corporate gatherings, nonprofit fundraisers, educational events, weddings, and more! With 10,000 square feet of event space, your event can be everything you have dreamed of at an affordable rate! Our light and bright Main Hall creates a stunning and fresh atmosphere to gather your guests in celebration. At night, our state-of-the-art lighting system can bring wonder and enchantment to your party. In addition to the Main Hall, our venue also offers an open-air Rooftop Patio that provides a unique, urban setting for distinct, smaller events, cocktail hours, and intimate dinners under the stars. Our natural light filled Conference Room is ideal for groups of up to 20. Book your tour of our breathtaking space today!
Capacity
(Prices listed here are estimates only & are subject to change)
- Price range
- Does this include catering fees?
No
- Additional charges
Beverage/Bar Service as Requested
AV Services as Requested- Insurance
Additional Insurance Is Required To Host An Event At This Venue
(Essential event logistics and amenities to ensure a seamless and memorable experience for you gathering)
This venue does not have any reports at this time
Check back again soon!
Asterisk
Find out more

























