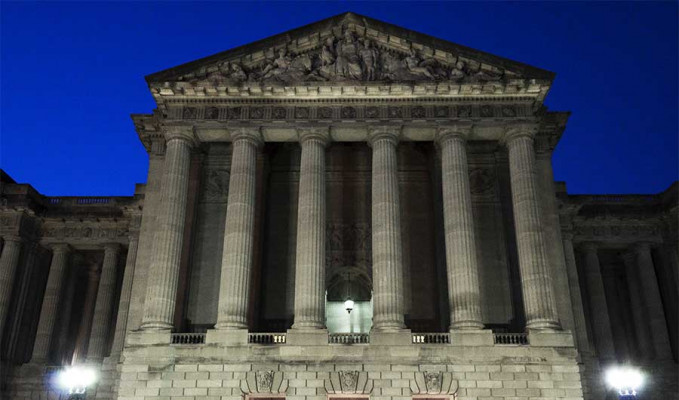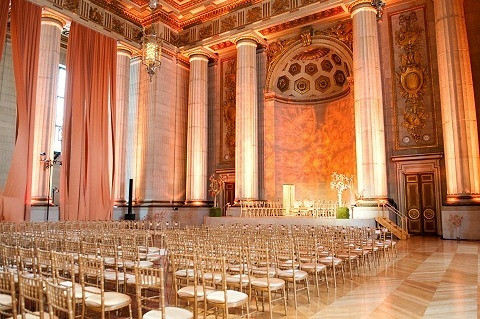Designed by San Francisco architect Arthur Brown, Jr., and erected between 1932- 1934, the Andrew W. Mellon Auditorium serves as the central focus of his tripartite building group. Like other buildings in the Federal Triangle, Brown’s trio of buildings is constructed of steel frames clad in Indiana limestone. Red terra-cotta tiles clad the roof of the seven-story auditorium building. Colonnades resting on arched portals connect the temple-form auditorium to symmetrically flanking buildings occupied by the Interstate Commerce Commission (ICC), Department of Labor, and Environmental Protection Agency (EPA) encompassing nearly six acres and extending 1,000 feet along Constitution Avenue. However, in contrast to the horizontality of the adjacent office buildings, the Auditorium has a strong vertical emphasis. This verticality is countered by a classical, tripartite division of the facade consisting of a 2-story rusticated base, a mid-section of 3 stories, and an attic consisting of a monumental cornice and pediment.
Formerly known as The Departmental Auditorium, The Andrew W. Mellon Auditorium faces Constitution Avenue and is entered through three doorways in deeply channeled Indiana limestone above Deere Island pink granite. Granite stairs rise to the main doors. All three arched entrances stand 20-feet tall with gates of gilded and burnished aluminum, topped with spearheads and tassels. Framing the entrances are four 10-foot-high bracket lamps with supporting foliated volutes and a pineapple finial of gilded and burnished aluminum with an oxidized finish.
Six colossal fluted Roman Doric columns rise 62 feet 6 inches above the base to create the auditorium’s portico. The columns are matched by fluted Doric pilasters set against the smooth limestone back wall. This exterior elevation is embellished with Beaux Arts sculpture, including an allegorical pediment group, figural keystones, metopes in 26 designs and bas-relief panels displaying Edgar Walter’s richly carved “Columbia,” symbolizing the country, national defense, and national resources.
The grandeur of the building’s exterior is matched by its interior. Limestone-finished walls and piers define the space and frame views of the east and west staircases, the lobby, and the breathtaking auditorium beyond. The lobby’s marble floor is laid in rectilinear patterns of gold, pink, and dark red marble. At the heart of the building is the spectacular auditorium standing more than 60 feet in height and embellished with limestone pilasters, gilded relief carvings, and polished oak. Colossal luminaries, made of brass and burnished aluminum, are suspended from the ceiling. Fluted Doric columns surround the room consisting of crushed clam shell and serving as acoustical stone. Also constructed of crushed clam shell are the auditorium walls with the lower portions pierced only by doors and vents with ornamental grilles. Such detailed construction practices helped to make the Mellon Auditorium an acoustical marvel considering it’s grand size and scale.
GSA modernized the auditorium in 2002-03. The project restored exterior stonework and key interior spaces such as the three smaller break-out rooms where the deep green glaze and gold leaf accents of the wood-paneled walls were restored to their original appearance.














